Newly Listed
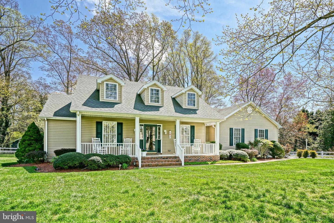
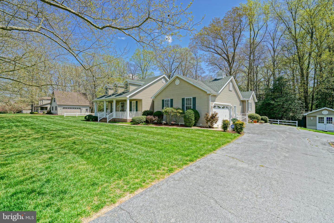
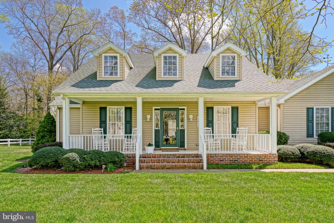
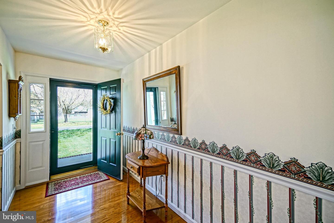
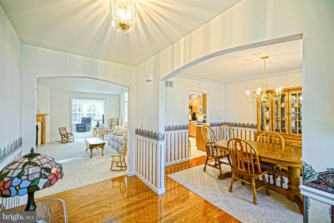
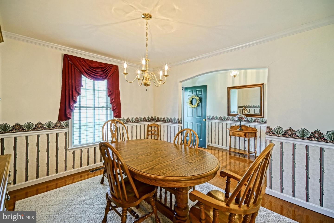
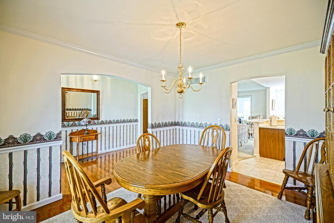
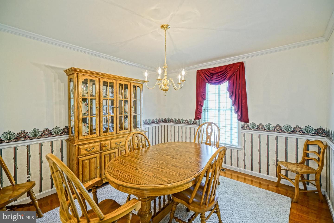
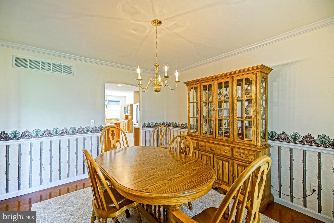
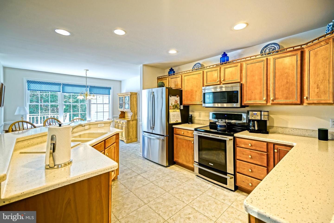
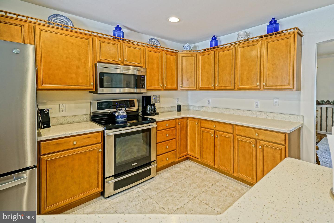
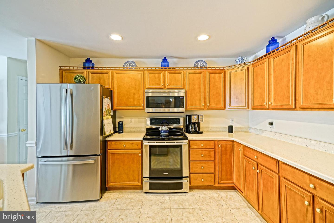
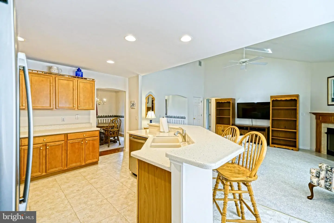
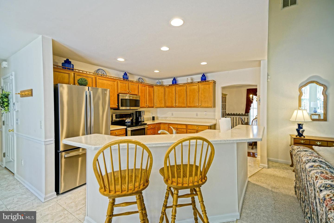
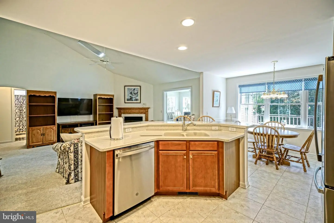
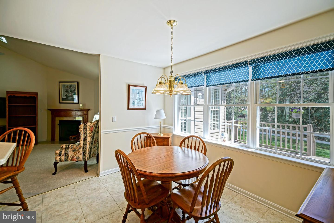
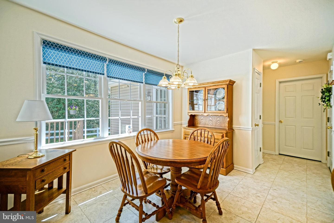
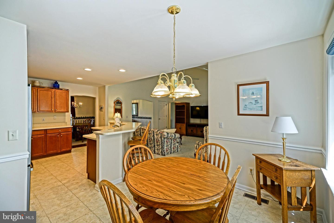

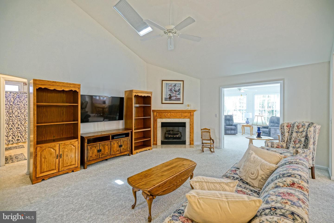
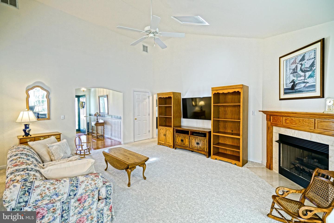
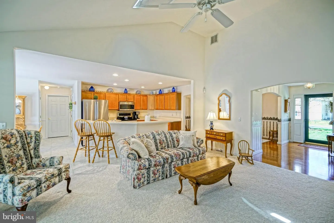
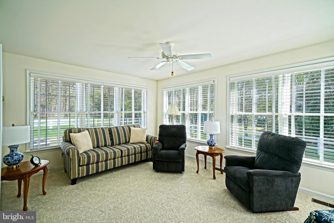

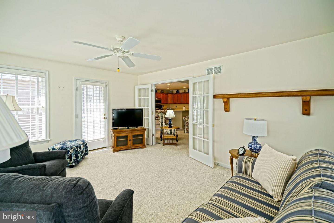

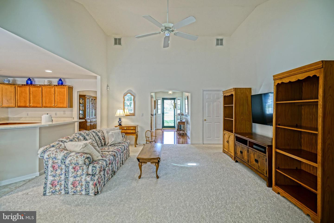
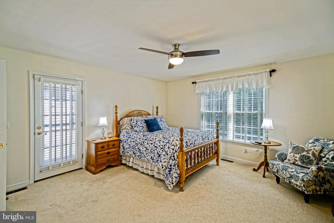
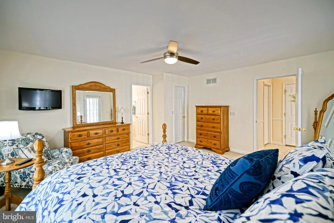
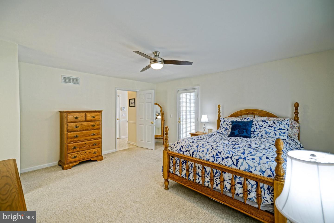
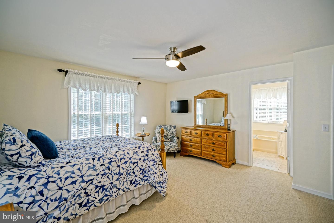
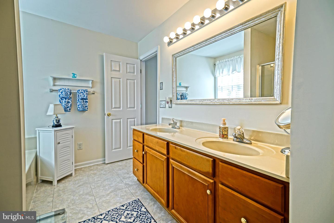
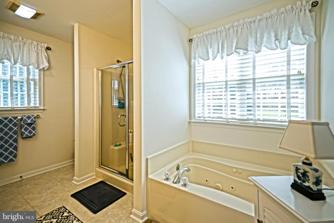
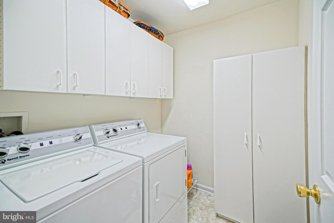
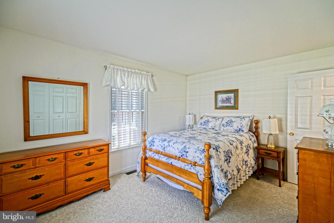
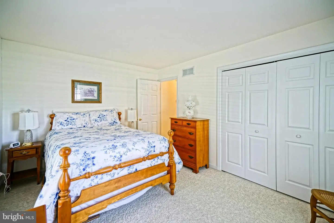
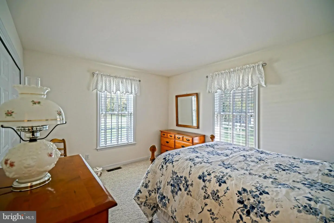
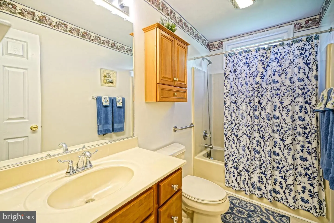
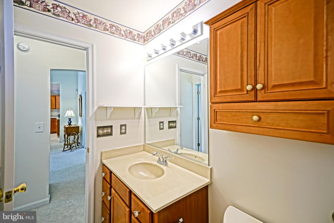
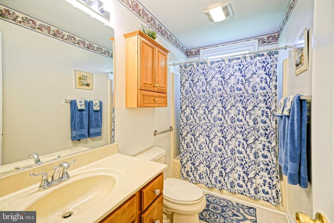
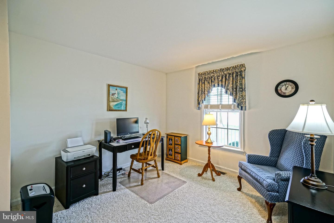
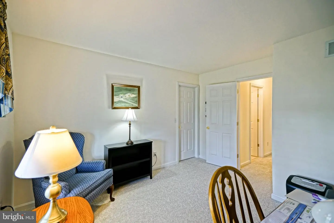
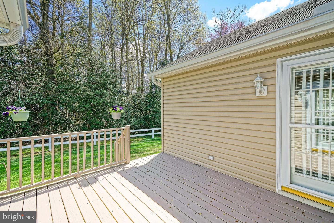
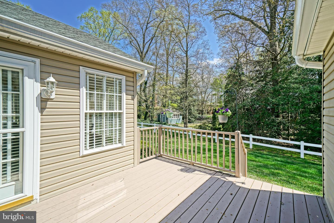
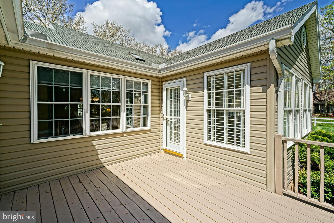
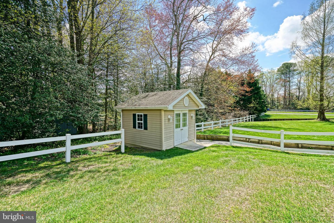
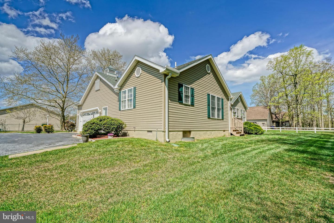
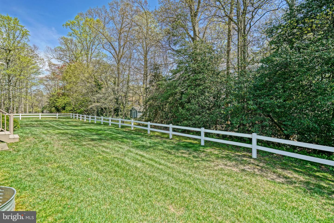
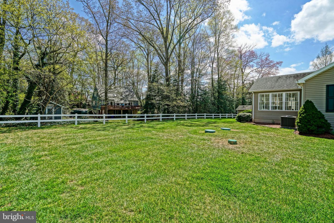
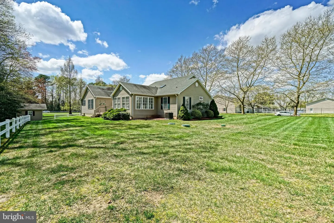

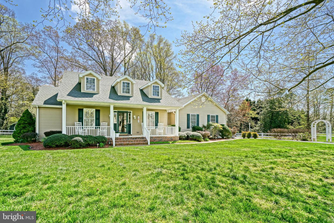




















































Courtesy: Berkshire Hathaway Homeservices Penfed Realty, Lee Ann Wilkinson
2 Greystone Dr, Lewes, De 19958
Greystone Manor
MLS Desu2060336
$578,000
3 Bed
2 Bath
- Tax Total Living Area:
- 1914 sq. ft.
- Lot Size:
- 1.01 acres
HOA: $200
Listed 17 days ago
PEACEFUL ONE-LEVEL LIVING on a 1-acre lot just moments away from Lewes Beach. Enjoy the coastal lifestyle with ease, from this custom-built, well-maintained ranch home on the East side of Rt 1, in the established community of Greystone Manor featuring 3 bedrooms and 2 full baths in a split floor plan. Step inside where you’ll find a formal dining room and a spacious living room with a gas fireplace that effortlessly leads to the light filled sunroom that overlooks looks the tree-lined backyard. Primary bedroom with walk-in closet and jetted tub. Corian counter tops in the kitchen with breakfast nook that sets the scene for quiet mornings enjoying a cup of coffee while taking in the beautiful backyard. 2-car garage with attic for extra storage as well as a small outside storage shed. Sit on the front porch and take in the impeccably landscaped grounds, complemented by irrigation creating a lush green setting. With its convenient location mere minutes from Lewes Beach, the Cape May-Lewes Ferry, Cape Henlopen State Park and Rehoboth Beach, every day is a new adventure waiting to unfold. Private well for irrigation. 30-day minimum on Rentals. Low HOA fees and the attraction of coastal living, make this property an irresistible opportunity not to be missed!
Appliances
Dishwasher, Disposal, Microwave, Oven/Range - Electric, Refrigerator, Stainless Steel Appliances, Washer, Dryer, Water HeaterBedrooms
3
Full Bath
2
Laundry
Main Floor
Rooms
Living Room, Dining Room, Primary Bedroom, Kitchen, Foyer, Breakfast Room, Sun/florida Room, Laundry, Primary Bathroom, Full Bath, Additional Bedroom
Living Area
1914 sq/ft
Fireplace(s)
1
Fireplace Features
Corner, Gas/propane, Mantel(s)
Flooring
Hardwood, Carpet, Tile/brick
Interior Features
- Breakfast Area
- Carpet
- Ceiling Fan(s)
- Dining Area
- Formal/Separate Dining Room
- Floor Plan - Open
- Entry Level Bedroom
- Kitchen - Island
- Recessed Lighting
- Skylight(s)
- Soaking Tub
- Walk-in Closet(s)
- Wood Floors
General
Price
$578,000.00
Price/SQft
$2,001.00
Area And Schools
School Tax
$1,545.00
Similar Listings
Newly ListedRental
Sea Colony West
$620,000
3 Bed
2 Bath
- Tax Total Living Area:
- 1100 sq. ft.
Listed 1 day ago
Courtesy: Long & Foster Real Estate, Inc.
MLS Desu2061730
PendingNewly Listed
Walden
$569,900
3 Bed
2 Bath
- Tax Total Living Area:
- 1971 sq. ft.
Listed 1 day ago
Courtesy: Compass
MLS Desu2061690
Newly Listed
Open House
Bay Forest Club
$595,000
3 Bed
2 Bath
- Tax Total Living Area:
- 2112 sq. ft.
Listed 1 day ago
Courtesy: Long & Foster Real Estate, Inc.
MLS Desu2061368
Newly Listed
Open House
$599,900
3 Bed
2 Bath
- Tax Total Living Area:
- 1880 sq. ft.
Listed 1 day ago
Courtesy: Keller Williams Realty
MLS Desu2061248
Newly Listed
Open House
Seagrass Plantation
$625,000
3 Bed
2 Bath
- Tax Total Living Area:
- 2200 sq. ft.
Listed 2 days ago
Courtesy: Northrop Realty
MLS Desu2061206
Virtual TourNewly Listed
River Rock Run
$569,000
3 Bed
2 Bath
- Tax Total Living Area:
- 1915 sq. ft.
Listed 2 days ago
Courtesy: Tesla Realty Group, Llc
MLS Desu2060910
PendingNewly Listed
Cardinal Grove
$569,900
3 Bed
2 Bath
1 Hf. Bath
- Tax Total Living Area:
- 1866 sq. ft.
Listed 3 days ago
Courtesy: Compass
MLS Desu2061520
PendingNewly Listed
Cardinal Grove
$549,900
3 Bed
2 Bath
- Tax Total Living Area:
- 1661 sq. ft.
Listed 3 days ago
Courtesy: Compass
MLS Desu2061518
PendingNewly Listed
Cardinal Grove
$549,900
3 Bed
2 Bath
- Tax Total Living Area:
- 1661 sq. ft.
Listed 3 days ago
Courtesy: Compass
MLS Desu2061516
Newly Listed
Open House
Spring Town Farms
$535,000
3 Bed
2 Bath
- Tax Total Living Area:
- 2343 sq. ft.
Listed 4 days ago
Courtesy: Coldwell Banker Premier - Lewes
MLS Desu2060630
Open House
$539,500
3 Bed
2 Bath
- Tax Total Living Area:
- 2109 sq. ft.
Listed 189 days ago
Courtesy: Century 21 Emerald
MLS Desu2050694
Under ContractNewly Listed
Canary Creek
$575,000
3 Bed
2 Bath
1 Hf. Bath
- Tax Total Living Area:
- 2000 sq. ft.
Listed 7 days ago
Courtesy: Keller Williams Realty
MLS Desu2060164